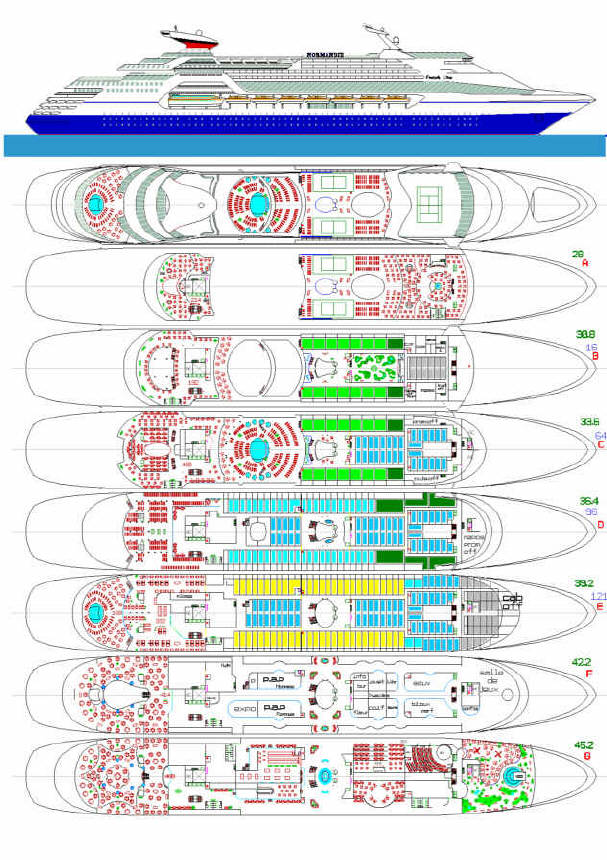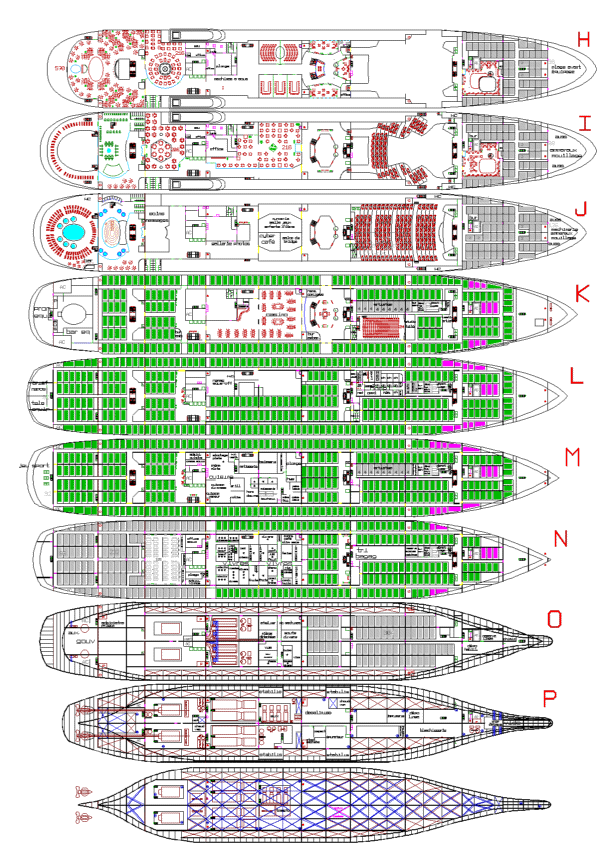Click in the reactive areas on the plan or on the caption to visit the ship.
Click on the deck's letters in the blue column to display
Visit the Outside Spaces and the Technical Datas pages to complete your visit.
Areas to visit

|
|
Under construction Visit frequently
Underlined areas are available |
|
Top lounge & terrace Piano bar
|
|
|
Mini-golf bar Show lounge (sup. level)
|
|
|
Show lounge Top pool solarium |
|
|
Atrium |
|
|
Shopping arcades Children playroom Enclosed promenade |
|
|
Booling & billard Atrium & several lounges |

