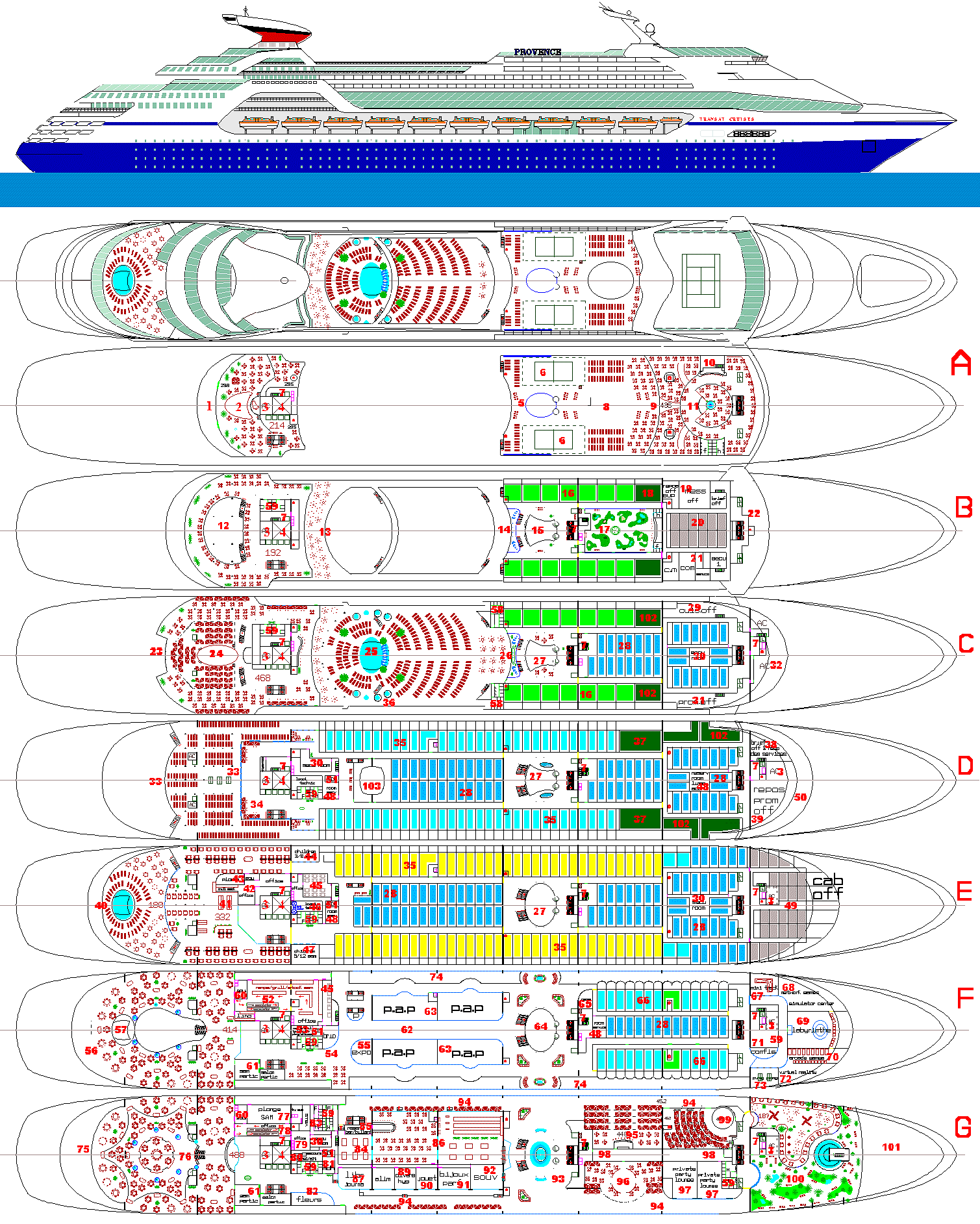DECKS A, B, C, D, E, F & G. Other decks here. Visit the Outdoor Spaces and the Technical Datas pages to complete your visit.
Caption
Move your mouse directly on the plan and click on rooms or on caption in the right column to visit (other rooms soon available).
Underlined areas are available for 3D renderings, Virtual 360° panoramic tours & descriptions

1 |
Piano-bar and its terrace (220 seats) |
2 |
Dance floor |
3 |
Air-conditioning shaft |
4 |
Flue stack |
5 |
Atrium's glass dome |
6 |
Volleyball |
7 |
Crew's stair's tower with elevators or lift |
8 |
Mini-gulf's opening |
9 |
|
10 |
|
11 |
|
12 |
360° Show lounge's mezzanine (192 s.) |
13 |
Show lounge's front terrace |
14 |
Glass enclosed fountain |
15 |
Atrium's top level |
16 |
|
17 |
Mini-gulf patio |
18 |
Superior Suite |
19 |
Briefing's room, mess & lounge's officers |
20 |
Officer's accommodation |
21 |
Captain's accommodations. & Security center 1 |
22 |
Bridge |
23 |
Show-lounge first floor (468 seats) |
24 |
Show-lounge's stage/dance floor |
25 |
Top pool and it's top solarium |
26 |
Glass enclosed fountain and patio |
27 |
Atrium |
28 |
|
29 |
Sup. officers lounge and balcony |
30 |
Security rooms with dressing room & security equipments |
31 |
Captain and sup. officers kitchen |
32 |
Front Air-conditioning & vent unit |
33 |
|
34 |
|
35 |
|
36 |
Jacuzzis / whirlpools |
37 |
|
38 |
Officers & department's managers briefing room |
39 |
Officers lounge & rest room |
40 |
|
41 |
|
42 |
Snack's grill & final dishes preparation butlery with dumbwaiters / elevator from main kitchen |
43 |
Snack's dish washing & its wastes room |
44 |
3 - 8 years old''s dining room (24 seats) |
45 |
Waiters and butler's staff dining rooms |
46 |
Hot water electric tanks & technic room |
47 |
9 - 12 years old's dining room (32 seats) |
48 |
Linen & cabins service rooms & stores |
49 |
Officers accommodations |
50 |
Officers exterior promenade |
51 |
Digital datas surveillance & control network system & terminal |
52 |
Dining room's final dishes preparation, butlery, stock , grill & dispatching ramp with double escalator |
53 |
Exhaust's heat recuperative boiler for dining room, snack & butleries hot water |
54 |
Viennese pastries shop & its enclosed terrace |
55 |
Art gallery & exhibition |
56 |
|
57 |
Rear pool tank & machinery |
58 |
Top pool's showers & toilets. |
59 |
Toilets for passengers |
60 |
Dining room's wastes rooms (2, with elevators) |
61 |
Private dining rooms and lounges (2) |
62 |
Shopping arcade |
63 |
Clothes shops |
64 |
Atrium (second level) |
65 |
Auxiliary informations desk |
66 |
|
67 |
Mini track for miniature electric cars races |
68 |
Computer Simulator & Network games center |
69 |
Glass labyrinth with glass floor above garden's fountain |
70 |
Arcade electronic games |
71 |
Confectioner's shop & its stock room |
72 |
Virtual reality center |
73 |
Ping-pong room |
74 |
Glass enclosed promenade 2nd level. |
75 |
Dining room's terrace (aperitif, cocktail party). |
76 |
|
77 |
Dining room's dish washing and crockery store |
78 |
Dining room's double escalator for waiters |
79 |
Dining room's butlery & wines / drinks auxiliary store |
80 |
Emergency diesel / alternator |
81 |
Butler's office & meal's request for passengers |
82 |
Flowers shop |
83 |
Dining room's staff toilets |
84 |
Billard room |
85 |
Bowling & billard Bar and its stock room |
86 |
Bowling & billard & its lounge |
87 |
Newspapers & bookshop. |
88 |
Food's shop |
89 |
Miscellaneous, hygienic items shop |
90 |
Toys, games & software's shop |
91 |
Jewelry, perfumery shop |
92 |
Souvenirs shop |
93 |
Atrium with aquariums & fountains |
94 |
Glass enclosed promenade,1st floor |
95 |
Sea Lounge & Bar with seats turned towards the sea (176 s) |
96 |
Bandstand lounge (136 s) |
97 |
Private party's lounge |
98 |
Sea Lounge, Cabaret and private party lounges stock rooms and butlery |
99 |
|
100 |
Library & Garden with its large circular ornemental fountain & its aviary |
101 |
Semi-opened front deck |
102 |
Superior Suite |
103 |
Top pool's machinery and maintenance |
Feel free to contact me for further and more accurate details (every ones are not indicated here).
Feel free to contact me for further and more accurate details (every ones are not indicated here).















